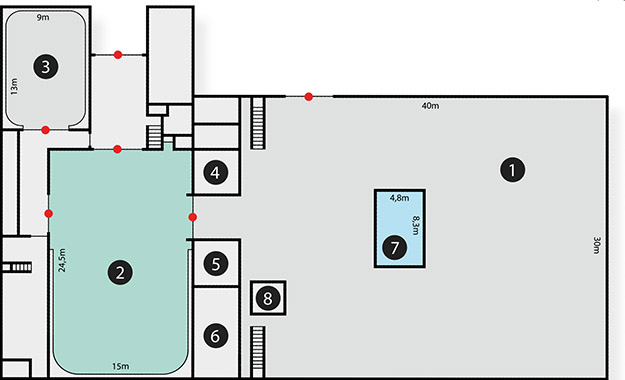
- Length: 24.50 meter
- Width: 15.00 meter
- Height to railsystem: 8.50 meter
- 4x 63 A Ceeform
- Insulated sliding door between studio 1 and 2: height: 4.40 meter, width: 4.50 meter.
- Overhead sliding door studio 2: height: 4.40 meter, width: 4.50 meter.
- Studio floor can support up to 1670 kg per m2, Traffic-class 3.
- Railsystem is located at 8.50 meter height.
- Complete roof-railsystem with five movable and separable, crosswise rails.
- Powered catwalks located at the long sides if the studio at 7 meters height.
- Luminous ceiling made of white projection screen, on 7.5 x 9.5 meter Altrex frame. Moveable across the studio en controlled by four tackles.
- Canteen: 100 m2, 50 pers. incl. complete furnished, professional kitchen.
- Production office on the ground floor: 16 m2.
